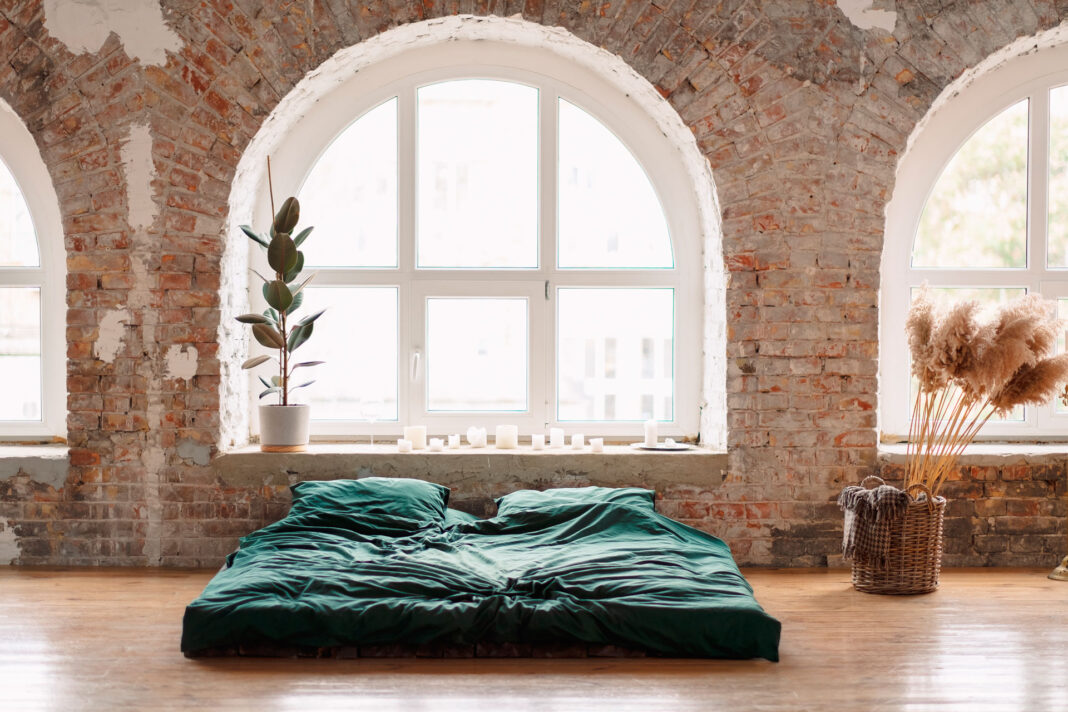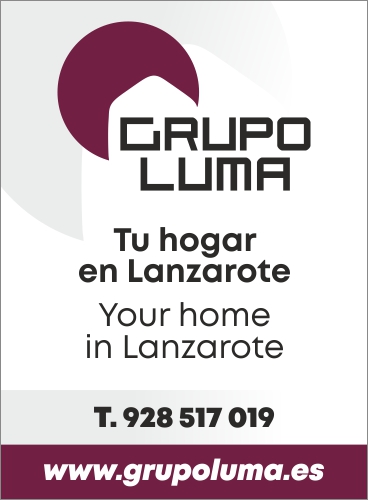Can you turn your office into your home? Absolutely! But it’s not easy! Despite reels of red tape, it’s a growing trend in Spain
Transforming a commercial space like an office into a habitable home is perfectly possible. It does, however, involve careful planning and preparation, not least several costs and a myriad of legal requirements. For example, since 2006, homes in Spain have been governed not only by the Technical Building Code (Código Técnico de Edificación) but also by the relevant regional and municipal regulations. This means you’ll need to change the property’s use designation, which involves altering the deeds.
Once the property deeds have been changed, the next step is to submit a project plan for the change of use drawn up by a qualified architect. Be warned! Cutting corners at this stage often leads to higher costs down the line. In the same way as when building a new house, the price depends on many factors, such as the surface area and complexity of the work involved in the refurbishment.
By way of a specific example, the elidealista.com portal, in collaboration with Klick Arquitectos, estimates the cost of converting an 80 m2 space into a two-bedroom home at around €50,000. This includes a feasibility study, technical project, project management, permits, materials, insulation, finishes, taxes, and building costs.
While it might seem a complicated process, converting commercial properties is a growing trend in Spain due to the rising cost of housing. Before embarking on a metamorphosis like this, ensure the property has the potential to suit your needs.
Specific size and layout requirements include the size of the façade, which must stretch at least 3 metres in length. The minimum free height of the interior must be 2.50 metres in at least 75% of the space, with the remaining 25% needing at least 2.20 metres. These dimensions are ideal for kitchens, bathrooms, pantries, or storage rooms. The minimum usable area must be 38 m2 and should have sufficient space for a living-dining room, kitchen, bedroom, and toilet. Smaller spaces below this threshold can be converted into studio apartments, requiring a minimum of 25 m2 by adopting an open-plan, loft-style layout. Ventilation and natural light are both crucial for homes, just like businesses. Look for access to a courtyard or rear area for cross-ventilation. Kitchens also require proper ventilation. Fortunately, options like active carbon filter extractor hoods are available to purify and recirculate air.






