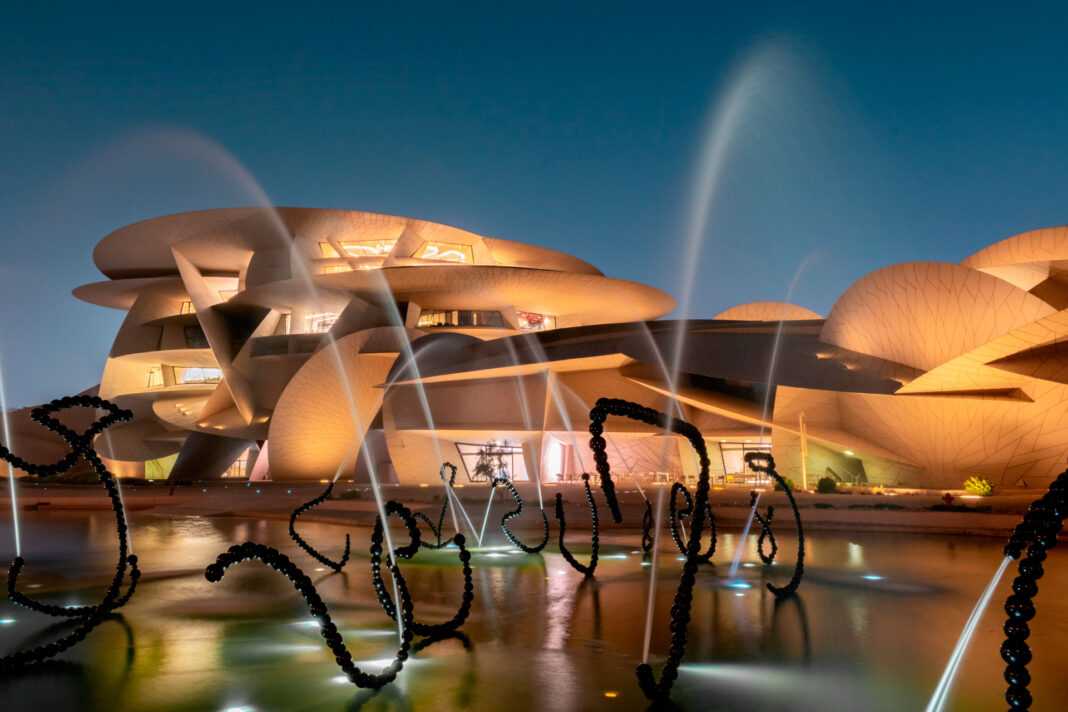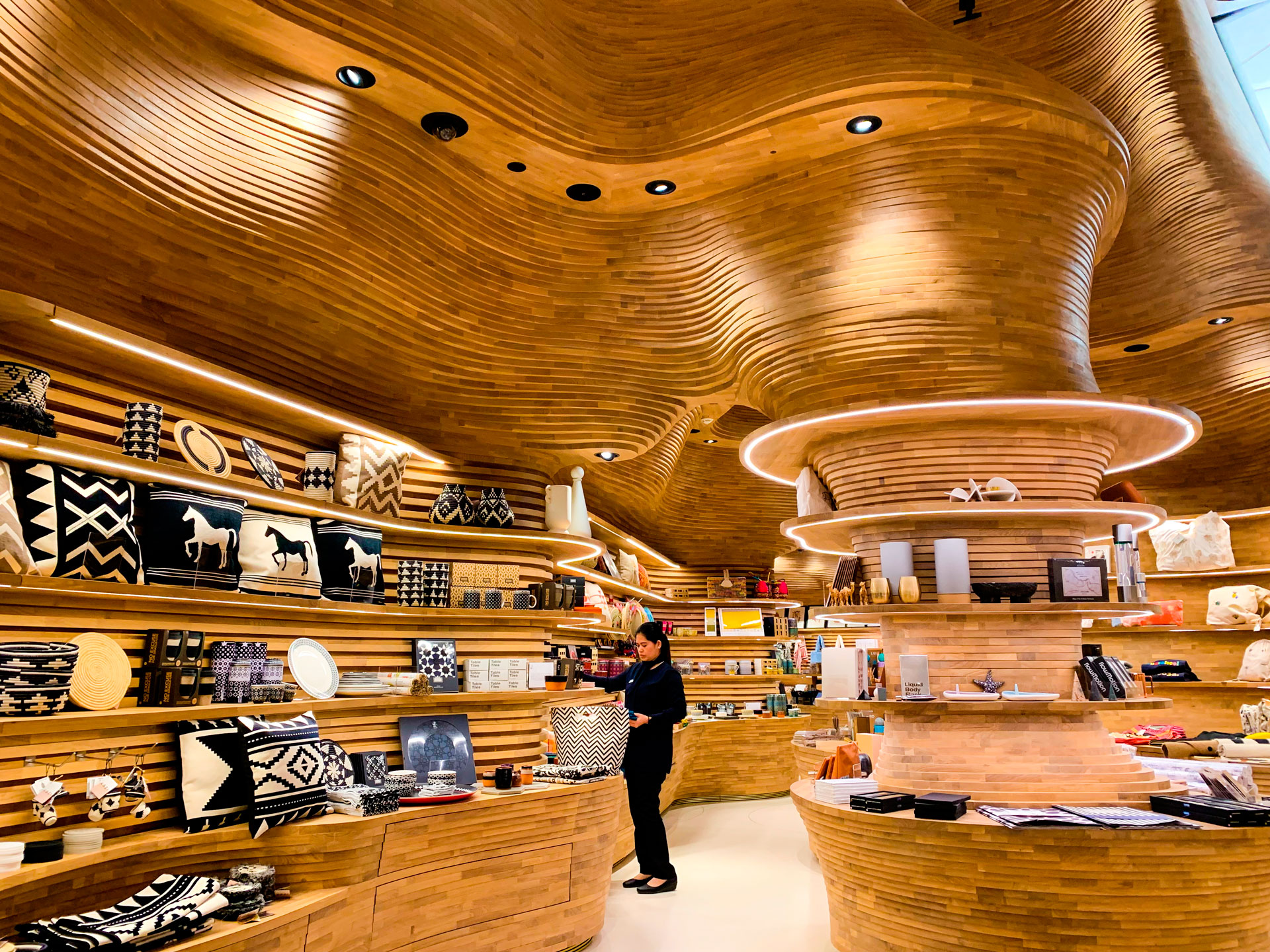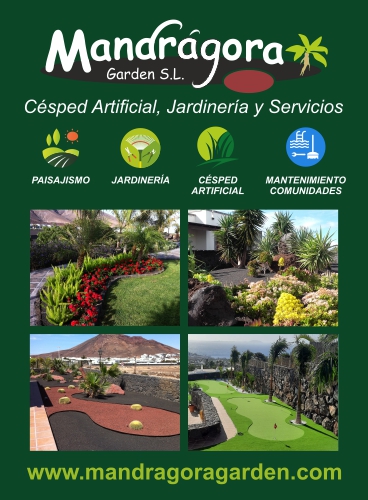The Qatar National Museum in Doha, designed by architect Jean Nouvel covers 40,000 m² , majestically integrating the former palace of Sheikh Abdullah Bin Jassim
The celebration of a major social and, in this case, a sporting event often generates development in other areas, as is true in Qatar. Although the Qatar World Cup was shrouded in controversy, at the same time as it won its bid to host the football competition, work started on the Qatar National Museum, which was designed and built between 2010 and 2019. The design bears the signature of French architect Jean Nouvel, winner of the 2008 Pritzker Prize. It is inspired by desert roses, flower-like formations that occur naturally in the region when gypsum or barite minerals crystallize in the soil.
The museum’s structure covers an area of nearly 40,000 m² and incorporates the former palace of Sheikh Abdullah Bin Jassim. Its inviting, meticulously illuminated spaces and series of interconnected galleries create a visual journey through Qatari history, from prehistoric times to the modern era. Via a combination of physical objects, projections, mobile devices, virtual reality, 3D digital models and other resources, it tells the story of how Qatar went from being a country of fishermen and pearl collectors to oil and natural gas extractors.
The structure of the new National Museum of Qatar, NMoQ, is made up of interlocking curved discs of different dimensions, representative of petals, positioned at cantilevered angles. It is the only project in the region to be included in the Best New Architecture List (2018). It boasts accolades such as the 2017 ABB LEAF International Award and was named Best Future Project at the annual ceremony in Cannes (2018).
The bioclimatic design responds to the extreme local climate with large eaves that provide extensive areas of shade. Similarly, the concrete and native vegetation help ensure the temperature inside is comfortable while integrating the structure with the surrounding desert landscape.
It extends across almost 40,000 m² of desert and is divided into 8,000 m² of permanent exhibition space, with 2,000 m² set aside for temporary exhibitions. It includes a 112,000 m² park with an artificial lagoon and parking spaces for 400 vehicles, a research centre, laboratories, a conference room with seventy seats, an auditorium with 220 seats, two restaurants, a cafeteria, storage rooms and a museum shop.





