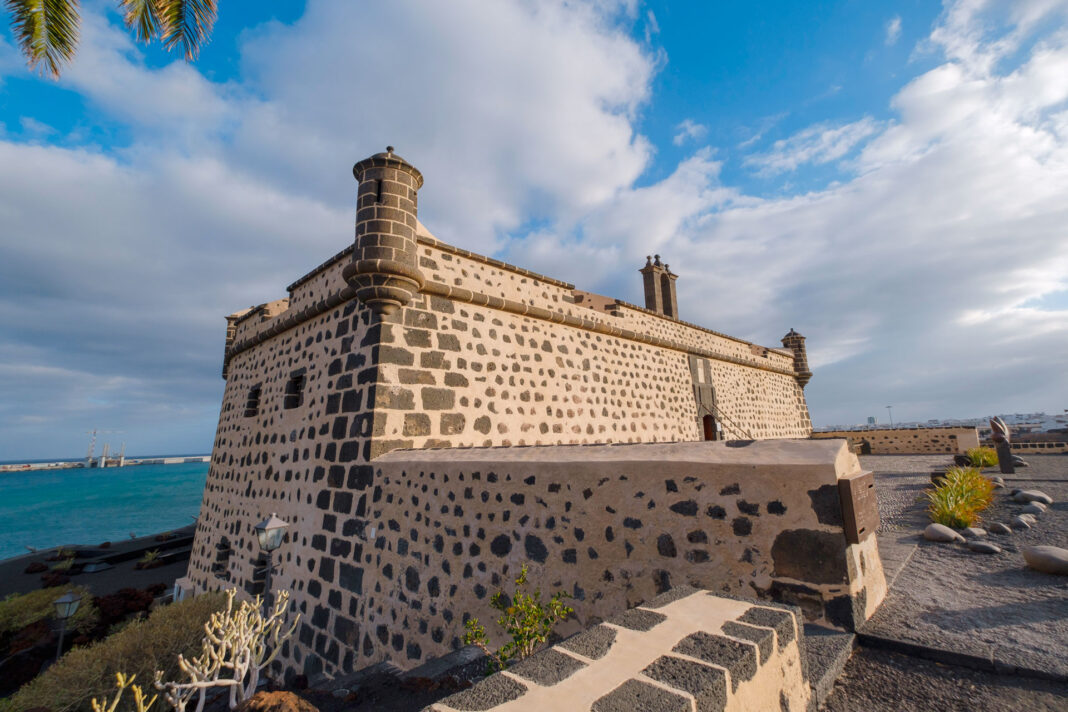The MIAC-Castillo de San José combines the military fortification, which dates back to 1779, with the International Museum of Contemporary Art and an exclusive restaurant affording panoramic views of the ocean. It is located in Arrecife, very close to Puerto Naos fishing port, Marina Arrecife and the commercial port, Puerto de Los Mármoles.
The military fortress that now houses the Art, Culture and Tourism Centre was built between 1776 and 1779, under the mandate of Spain’s King Carlos III. It was designed to stand guard over the entrance to Puerto Naos and provide an added line of defence to support the other fortresses on the island: the San Gabriel fortress in Arrecife; Santa Bárbara in Teguise and Torre del Águila in Playa Blanca. It also addressed the pressing needs of the population by providing much-needed employment to help overcome the extreme hardships of the time – an era when islanders were totally reliant on rainfall for their water supply. These circumstances gave rise to its nickname, the ‘Hunger Fortress’.
César Manrique took it on in the mid-seventies after it had been long abandoned and in a state of disrepair. His idea was to bring it back to life and use it to house works of contemporary art. After restoring the castle, he brought together different artworks t from the 1950s to the 1970s, curating what has since become the International Museum of Contemporary Art. As well as one or two works not included in this time frame, the MIAC houses works by Miró, Alechinsky, Mompó, Tápies, Millares, Gordillo, Óscar Domínguez, Le Parc and César Manrique himself, on permanent display. Whilst most pieces belong to the abstract genre, the majority are geometric, formal and figurative in style.
Manrique’s adaptation celebrates the fortress’s presence on the shoreline by conserving its original features, keeping its semicircular floor plan and preserving the gate, arch, moat and drawbridge. His unique style can be seen in the design of the esplanade around the front entrance and the garden areas. Inside, only two staircases were installed between the main rooms and the bar-restaurant, plus another exterior staircase which takes visitors down to a separate entrance to the MIAC. The dining room fuses elegant and avant-garde design framed by a stunning curved floor-to-ceiling window which makes the most of the panoramic views and natural light. The volcanic stone walls, hanging plants and wooden features all speak to Manrique’s stylish aesthetic.



