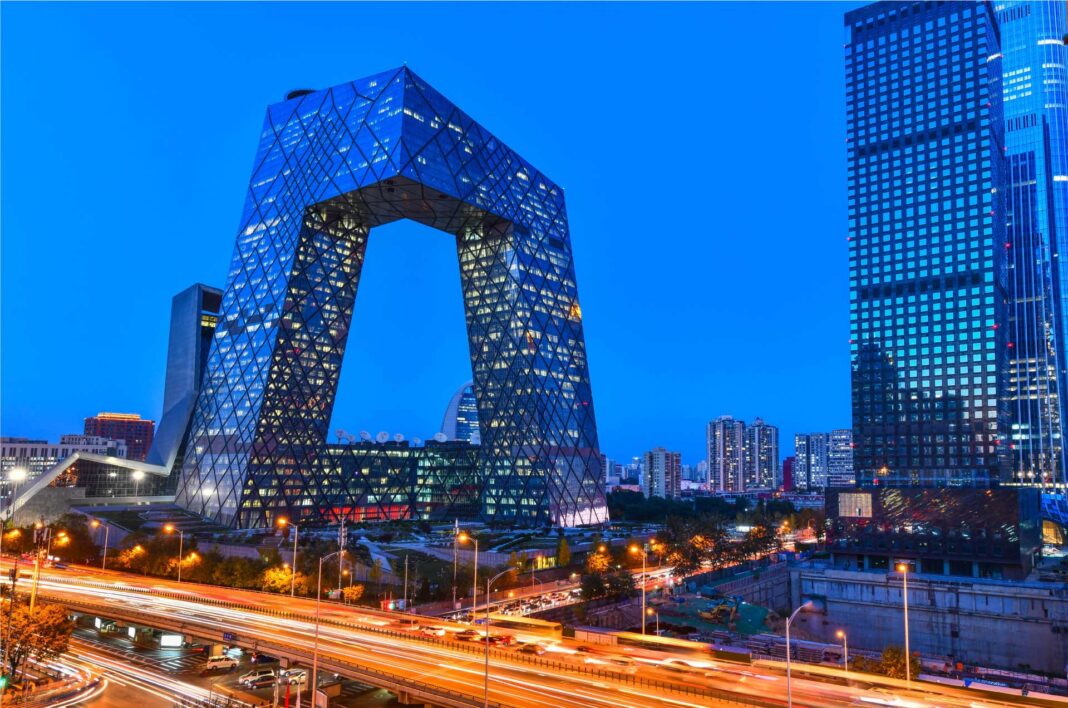Designed by OMA architecture studio, the CCTV Tower, home to China Central Television in Beijing, fundamentally rethinks the concept of the traditional skyscraper
China Central Television (CCTV) occupies one of the world’s most iconic buildings and one of the most interesting architectural designs of this century. Rem Koolhaas’ OMA architecture studio won the international competition for the project in 2002. Construction began in 2004 and the building was completed in 2012. It occupies a total area of 473,000 m2 in the Chinese capital’s new Chaoyang Central Business District.
The Office for Metropolitan Architecture (OMA) is a prominent international firm dedicated to contemporary architecture, urban planning, and cultural analysis. It was founded in 1975 by Dutch architect Rem Koolhaas and his Greek colleague Elia Zenghelis.
OMA’s goal centred on building a new urban image based on two core concepts: creating a building that feels like a part of the urban space rather than just prevailing over it, and proposing a continuous journey through the building, distributing its functions across the entire structure rather than layering them by floor. Its construction was a significant structural challenge, especially given its location in a seismic zone.
The two towers are joined at the top by perpendicular beams, which complete the rectangular shape that frames the public space below. The perpendicular overhang extends 75 metres to the west and 67 metres to the south. Koolhaas’s design masterfully distorts perspective, making the building appear imposing and powerful from one side, yet narrow and slender from another.
The taller tower rises 234m with 54 floors. Its main lobby is a 10,000 m2 atrium that spans three floors underground, with a direct connection to Beijing’s metro network, and three floors above ground. It contains 12 studios, the largest of which is 2,000 m2. Tower 2 stands 210 metres high with 44 floors and houses the Television Cultural Centre (TVCC), which includes a hotel, a visitor centre, a public theatre, and conference and exhibition halls with 1,500 seats.
The external facade has been designed to avoid any visible divisions between floors or window modulations, eliminating any clues to its human scale. This makes it difficult to gauge its true size from a distance. With this design, OMA hasn’t just reinvented the skyscraper, it has boldly rendered it obsolete.




